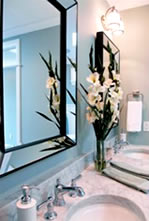Keep Connected
"I wanted to create something that was both reminiscent and intimate. People who buy a home in a boutique building are like people who shop in boutique stores, they're looking for something unique, that not everyone else has. My intention was to build something that complimented the unique character and spirit of Saratoga Springs."
-Scot Trifilo
Properties
54 Phila Street Condominiums, Saratoga Springs, NY
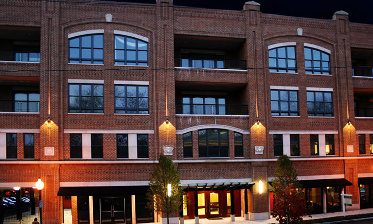
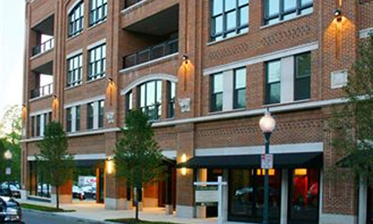
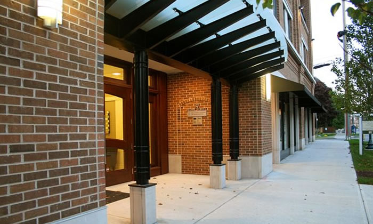
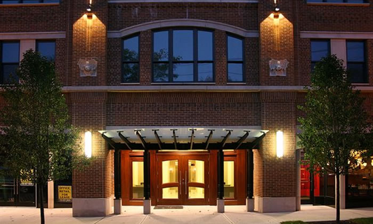
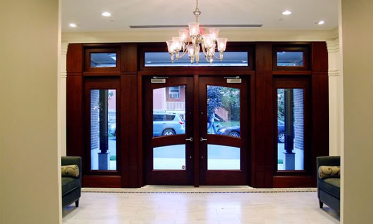
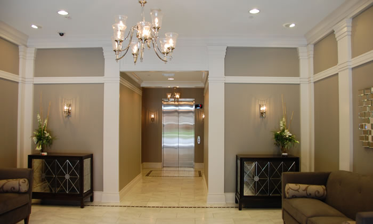
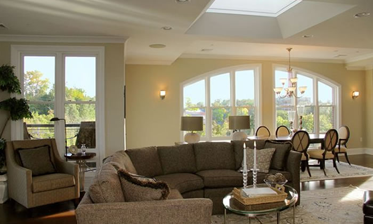
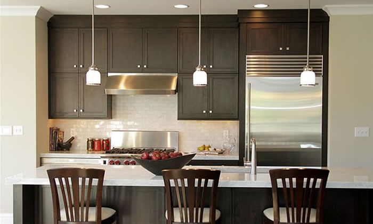
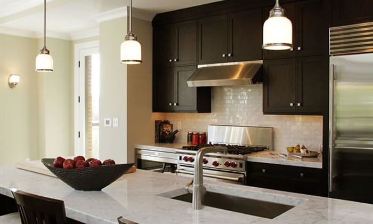
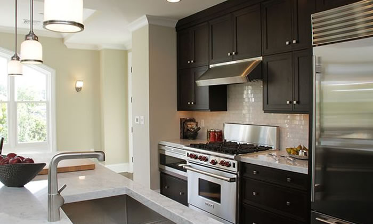
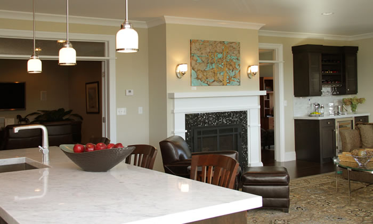
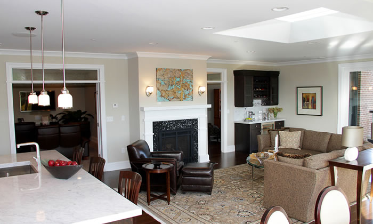
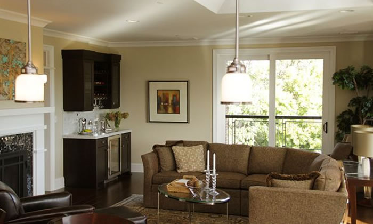
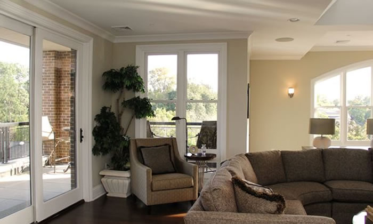
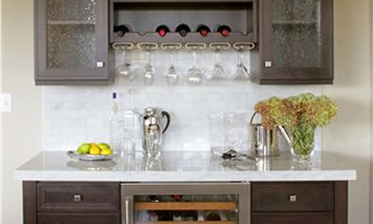
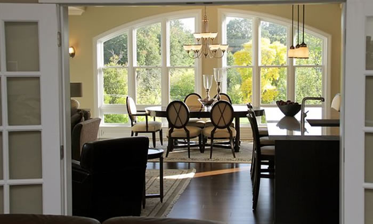
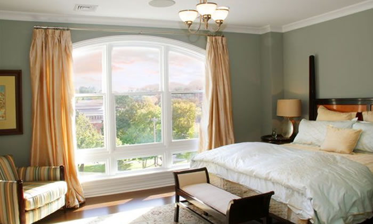
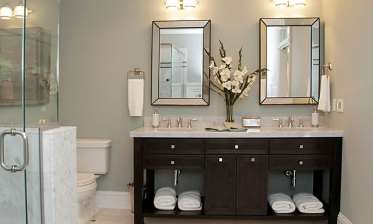
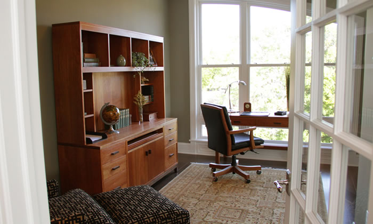
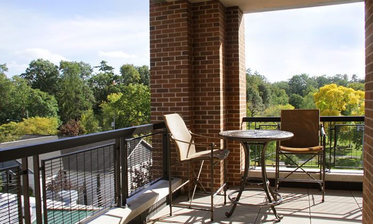
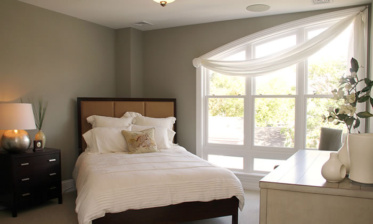
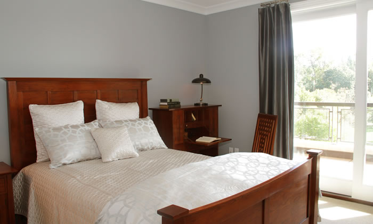
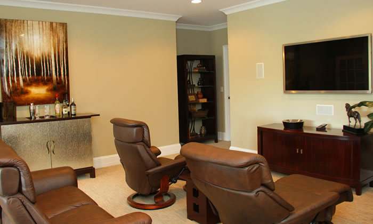
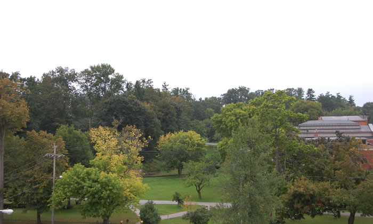
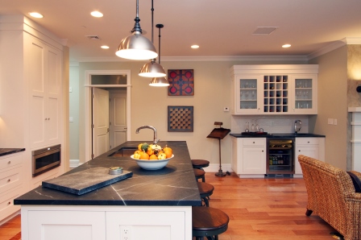
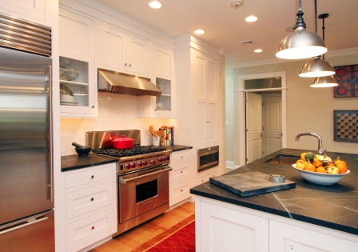
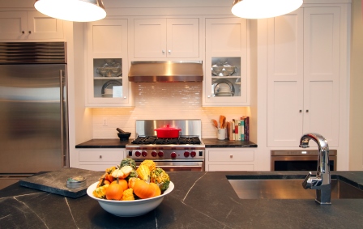
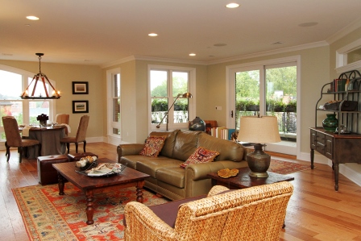
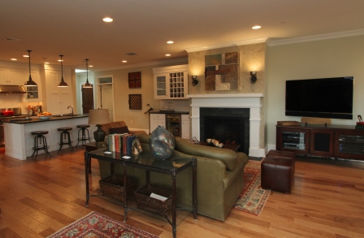
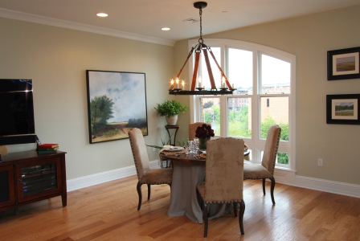
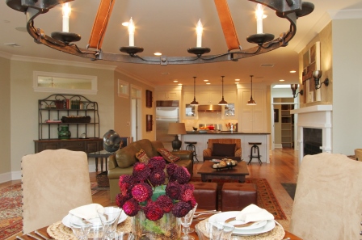
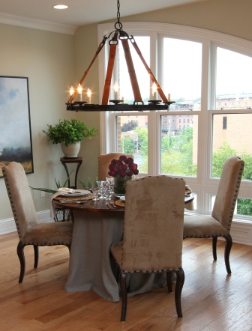

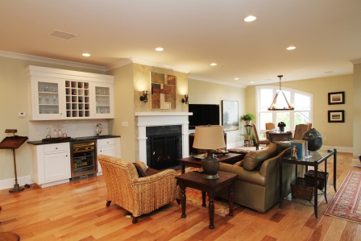
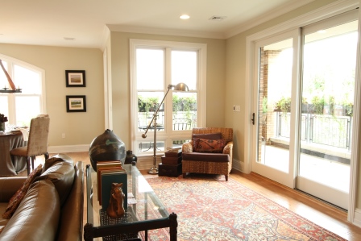
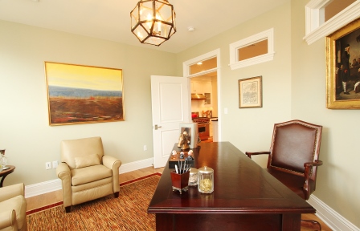
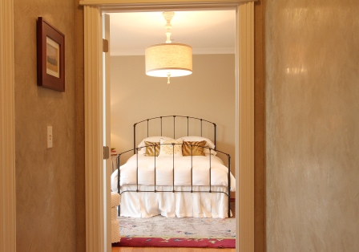
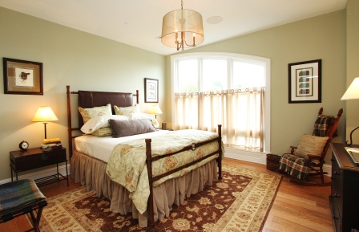
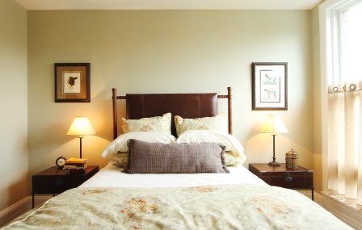
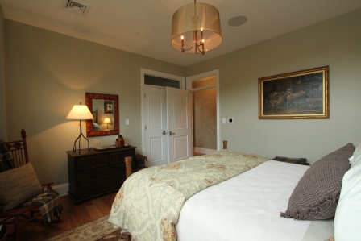
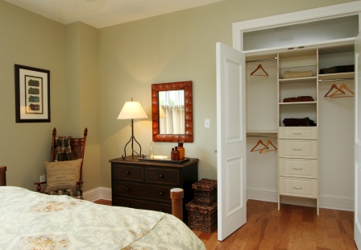
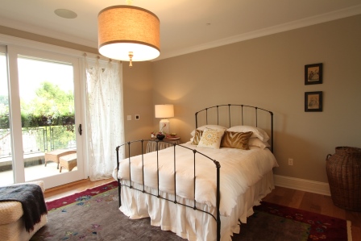
Modern Living meets classic charm in this intimate boutique building located in the heart of Saratoga Springs. Steps away from historic Congress Park, 54 Phila Street offers six distinctive condominiums ranging from $724,200 to $1,322,250. Units feature an open living/dining area with spectacular views, opulent master suites, covered terraces, separate same floor storage and enclosed on-site parking.
The entry is flanked by hand sculpted stone gargoyles created by renowned artistWalter S. Arnold. Classically trained in Italy, Arnold is the President of the Stone Carvers Guild of America. Following his training under master stone carvers in Pietrasanta, Arnold spent five years working on the Washington National Cathedral in D.C., and then established his studio in Chicago.
Read More about Walter S. Arnold
While grotesques like the Phila Street Bat Gargoyles are traditionally commissioned to provide protection for architecture and its human inhabitants, the commission also represents Terrace Homebuilders commitment to the extraordinary.
Condominium Amenities & Custom Features
Exterior:
- Brick, limestone and ornamental steel with timeless architectural elements
- Exposed steel and glass canopy entrance canopy
- Beautiful mahogany entry door and sidelights custom built b y Zannetti Millwork
- Covered terraces with ceiling fans and concrete pavers
- Energy efficient low-E double hung tilt-in windows with removable screens.
- Radiant heated sidewalks on Phila and Henry Streets
- Gas line hook-up and water spouts on all terraces
- Private covered parking included
Common Areas:
- Timeless lobby and corridors with marble floors, custom trim details and accent lighting
- Trash chute and recycle room on each floor
- Front and rear stairways
- Elevator with 8' doors and 9' ceiling
Interior:
- 9' ceilings
- Custom 8 ½" base and custom door & window casings
- Engineered Bamboo hardwood in kitchen, living room, dining room, master bedroom and office
- 42" Mendota Gas Fireplace (40,000 btu) with custom mantel and marble surround. Wall switch included
- Two panel 1"3/4 solid doors with brushed nickel hinges and Emtec lever style hardware in brushed nickel finish.
- Seeded glass transoms above all interior doors
- Aluminum clad double hung insulated low-E glass windows with tilt-in sashes and removable screens
- Custom shelving in Master Suite
- 50 Gallon power vent 97% high efficiency quick recovery gas hot water tank
- Smoke alarms and carbon monoxide detectors
- Full sprinkler system throughout
- Sound abatement in walls and ceilings
- High efficient gas heating and air conditioning system
- Residential doorbell
- Audio/video intercom access security system
- 24/7/365 recorded video surveillance of lobby, front door rear door and private covered parking area
- Advanced cable systems for television and high speed internet and Cat 5 telephone wiring (LR, office, bedrooms, home theater)
- 4th floor units have Naturalite Skylights. 1" thick insulated glazing low-E glass.
Kitchen:
- Custom cabinets built by Zarillos Custom Design kitchens with choice of hardwoods
- Granite countertops with four inch backsplash
- Kohler double bowl stainless steel under mount sink
- Kohler chrome kitchen faucet with side sprayer
- 10' island
Kitchen Appliances:
- Sub Zero 36' stainless steel refrigerator /freezer
- Wolf 36' gas 6-burner convection oven.
- Best stainless steel exhaust hood
- Wolf 27" stainless steel microwave drawer
- Asko stainless steel 24-inch built-in dishwasher
Wet Bar Area
- Sub Zero stainless steel under counter beverage center
- Custom cabinets and wine rack built by Zarillos Custom Design kitchens with choice of hardwoods
- Kohler single bowl stainless steel under mount sink (Units 301-302-401-402)
- Granite countertop with 4" backsplash
Main Bathrooms:
- Custom cabinets built by Zarillos Custom Design kitchens with choice of hardwoods
- Kohler 'Blanco' plumbing fixtures
- Granite countertops with Kohler 'Blanco' under mount sinks
- Designer selected lighting over vanity
- Marble floor
- Cast iron tubs with subway tile surround
- Large framed vanity mirrors
- Brushed nickel towel bars and accessories
Master Bathroom:
- Custom cabinets built by Zarillos Custom Design kitchens with choice of hardwoods
- Kohler Blanco plumbing fixtures
- Victoria &Albert 'York' stand alone pedestal tub with tub filler and hand shower
- Master bath shower includes 2 body sprays, 1 overhead sunflower head and 1 stand alone shower head.
- Granite countertops with under mount sinks
- Designer selected lighting over vanity
- Marble floor
- Custom built marble shower with Kohler master shower system including 2 body sprays, 8" ceiling mount sunflower showerhead and wall showerhead
- Semi frameless shower door in brushed nickel
Secondary Bedrooms:
- Carpeting
- Ceiling fans
Laundry Roomm:
- Brazilian black slate flooring
- Asko front load washer and dryer
- Custom cabinets built by Zarillos Custom Design kitchens with choice of hardwoods
Parking:
- 1 spot covered parking. Unit 303 and 403 receive 2 spots
- 24/7/365 recorded video surveillance
Extra Ammenities:
- Crown molding throughout
- Custom paint colors selections in all rooms
- Tiled backsplash in kitchen and wet bar
- Custom closet shelving
- Sliding shower door in main bathroom
3rd Floor Residential Condominiums
3 Unit Floorplan| Unit | Description | Sq Ft | Price | HOA | Taxes |
|---|---|---|---|---|---|
| #301 Floorplan |
2BR/2BA, Covered Terrace, Extra storage unit in hallway | 1,890 | $724,200 | $496 | $5,295 |
| #302 Floorplan |
3BR/2BA, 2 Covered Terraces, 3rd BR can be Study/Office, Extra storage unit in hallway | 1,940 | $782,000 | $496 | $5,435 |
| #303 Floorplan |
3BR/3BA, 2 Covered Terraces, Study/Office, Home Theater/Game room, Extra storage unit in hallway | 2,925 | $1,234,500 | $496 | $8,195 |
4th Floor Residential Condominiums
3 Unit Floorplan| Unit | Description | Sq Ft | Price | HOA | Taxes |
|---|---|---|---|---|---|
| #401 Floorplan |
2BR/2BA, Covered Terrace, Extra storage unit in hallway | 1,890 | $780,900 | $496 | $5,295 |
| #402 Floorplan |
3BR/2BA, 2 Covered Terraces, 3rd BR can be Study/Office, Extra storage unit in hallway | 1,940 | $840,200 | $496 | $5,435 |
| #403 Floorplan |
3BR/3BA, 2 Covered Terraces Study/Office, Home Theater/Game room, Extra storage unit in hallway | 2,925 | $1,322,250 | $496 | $8,195 |

